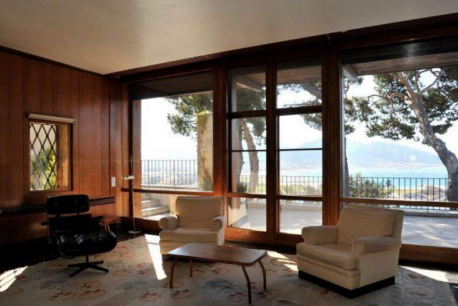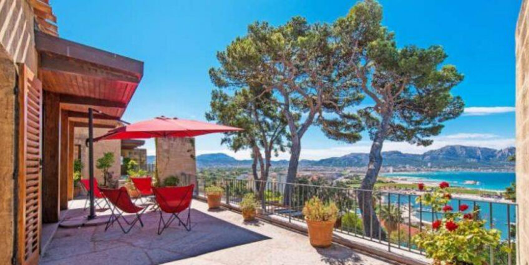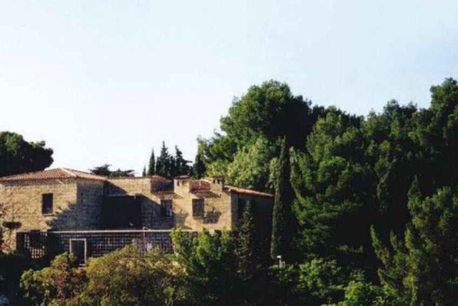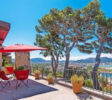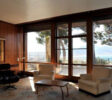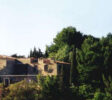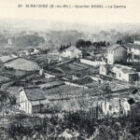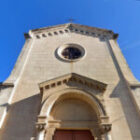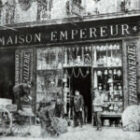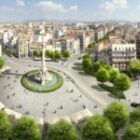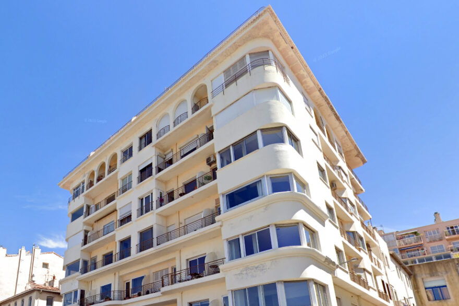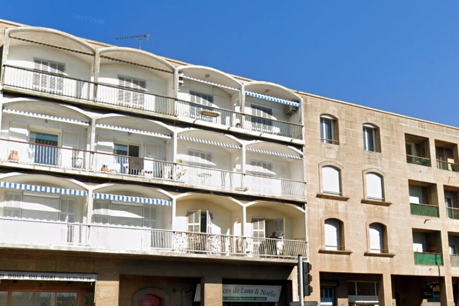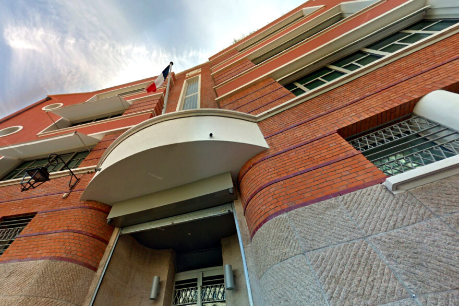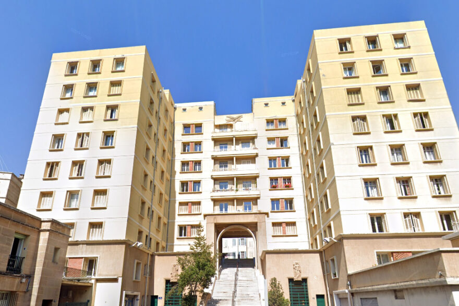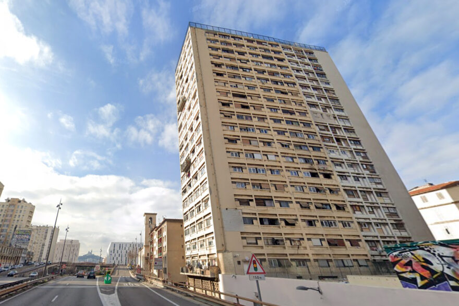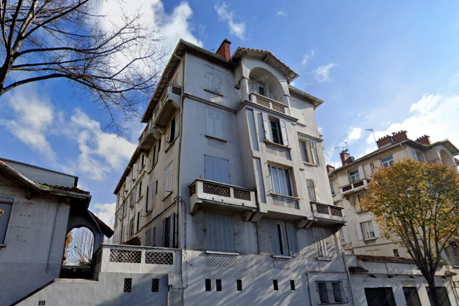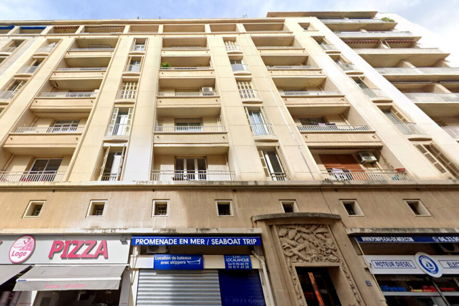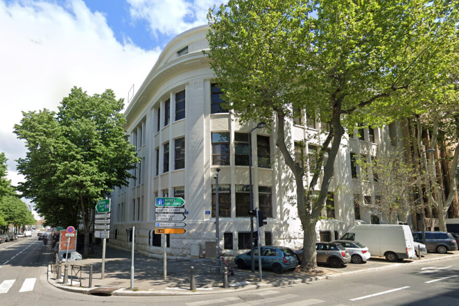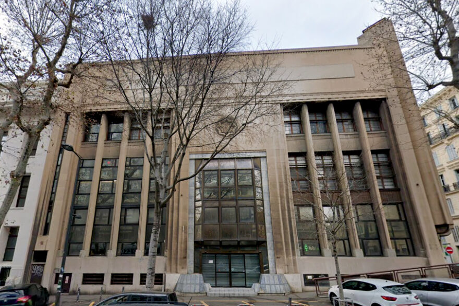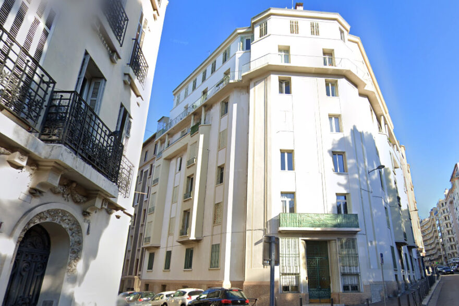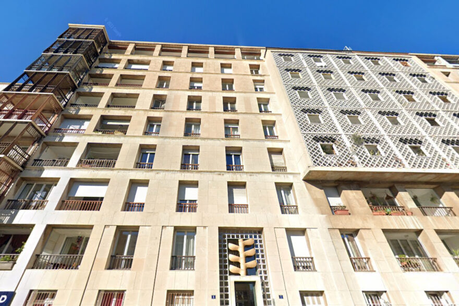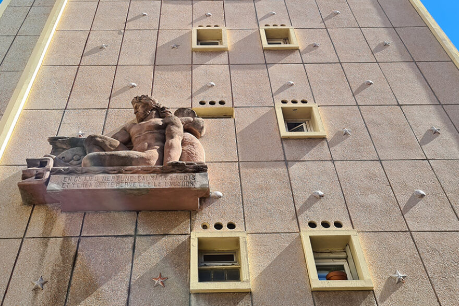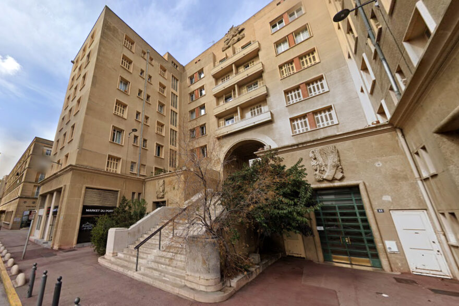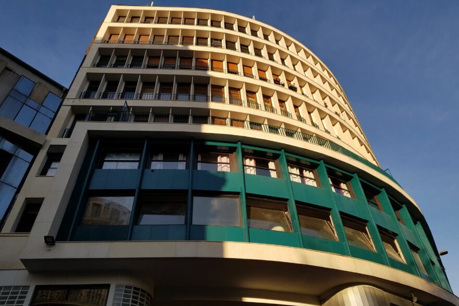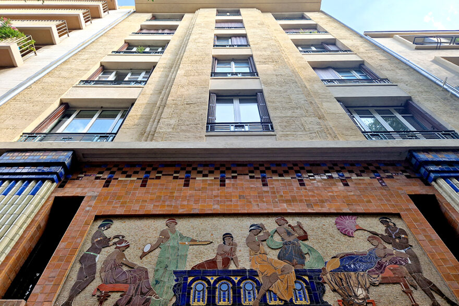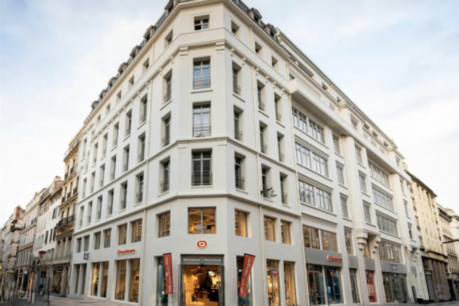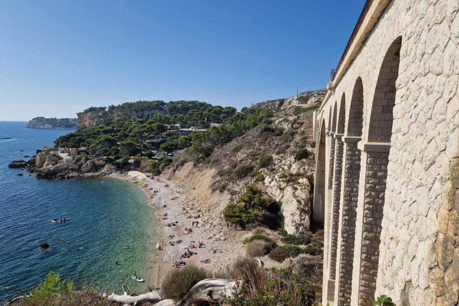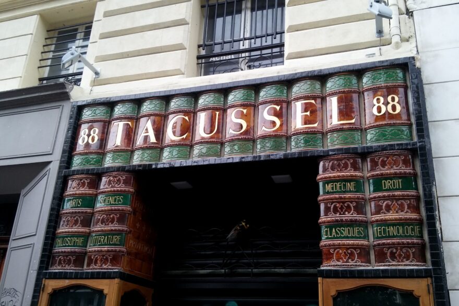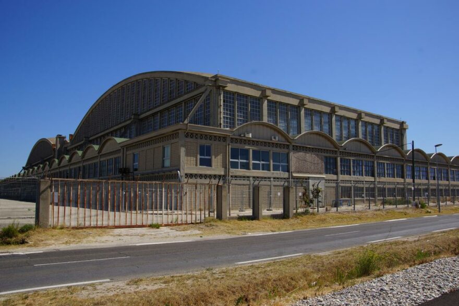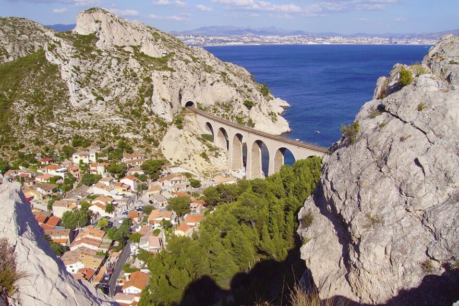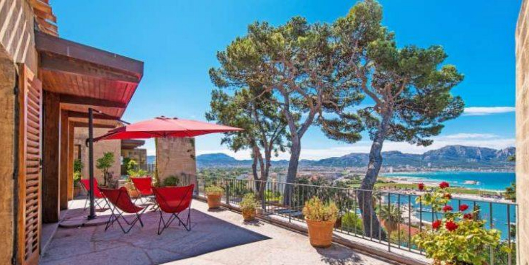
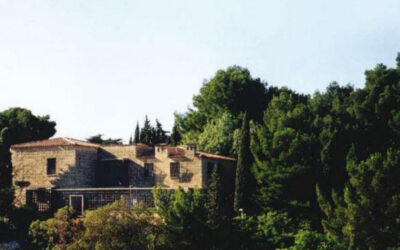
« René Egger's achievements tell a good story of the city's 20th century, we explain to the Regional Council of the Paca Order of Architects: the post-war municipal schools, the arrival of the pieds-noirs with Bellevue Park, the seaside era with the first plans of the Prado. » For several decades, René Egger was also Gaston Defferre's architect and he designed the modern city as we thought of it at the time: functional and monumental. Associated for years with Fernand Pouillon, René Egger remained discreet “ while the buildings bearing his signature are still signals in the four corners of the city », underlines the Regional Council of the Order of Architects. The Egger villa was built on his own behalf by the Marseille architect while he was working with Fernand Pouillon to the reconstruction of Old Port of Marseille.
The only individual residence that he created in his rich career, it is characterized by a subtle fusion of a traditional Mediterranean style and an assumed brutalism, in the same vein as the architect Jacques Couëlle, and prefiguring the achievements of Maurice Sauzet .
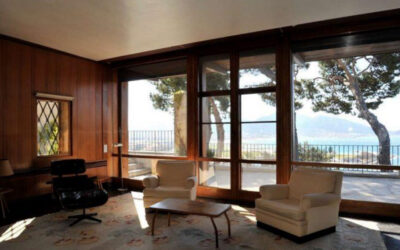
Overlooking the harbor of Marseille, it opens onto multiple espalier terraces on the sea side to the south. Conversely, its north facade has few holes to protect itself from the wind. The villa has a living area of approximately 500 m² spread over two levels. The upper level dedicated to the reception benefits from an unobstructed view and accommodates a triple living room with patio opening onto the garden and panoramic terraces, a large dining room with loggia, a kitchen with pantry and laundry room and a suite with bedroom and bathroom bath. The lower level is served by a superb wooden staircase and includes the sleeping area made up of five bedrooms, a living room and a dressing room. The building also accommodates an independent studio of approximately 50 m² housing a living room with loggia and a bedroom, both opening onto a terrace with garden access. A parking lot and a garage complete the package. The house stands in the shade of pine trees in a beautiful plot of land of around 3200 m² abundantly planted with Mediterranean and exotic species, on the magnificent site of the former Château Talabot. The garden benefits from a superb ovoid swimming pool in blue glass paste protected by a dry stone wall, as well as a tennis court.
Built as a belvedere and inspired by traditional Mediterranean architecture, the villa was built in stone and tropical wood. The North and East facades have few openings in order to protect the inhabitants from the prevailing winds. The south facade is pierced by numerous bay windows opening onto vast terraces with a breathtaking sea view. A building permit was granted in 2015 for an outbuilding of 197 m².
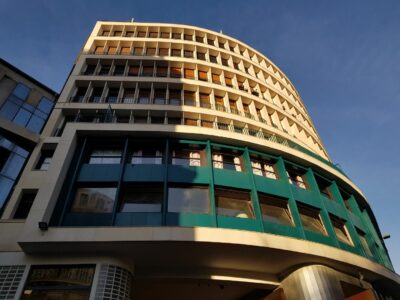
Building Canebiere
In the post-war period, emphasis was placed on speed of construction. “we had to move forward so that the 150 children of the War could study” he confided to the editorial staff of Marseille Hebdo in 2011. René Egger met the challenge of improving schools in less than 6 months: “While it took a year to build a school, we built them in 5 months so that they would be ready for the start of the school year. We couldn't leave the children outside or in the barracks left by the Germans“, he tells the online newspaper Marsactu. Due to difficult access to building materials, the architect developed a simple and functional style. Direct heir of the modernists (Le Corbusier), Egger made concrete his material of choice. An architectural revolution, which frees up space, forgetting the load-bearing walls, replaced by post-beams which make construction on stilts possible. Another characteristic innovation: the strip window, pierced horizontally, which runs across the entire width of a facade. If its architecture has sometimes been criticized, often accused of “ brutal ”, René Egger replied: “At the end of the Vichy regime, it was above all necessary to survive by building".
Little known to the people of Marseille, “René Egger leaves a considerable mark in our city and in our daily lives” Jean-Claude Gaudin emphasized yesterday in a press release shortly after the death of René Egger. For the Order of Architects, “it’s a whole section of modernity that accompanies his departure, that which still let us believe that the future was before us.”
SOURCES architecturedecollection.fr & PSS archi & Marsactu & Provence
PHOTOS Barnes & Dominique Milherou Tourism-Marseille.com
PLEASE NOTE This site is a personal blog, this information is given for information only and is updated as often as possible. Do not hesitate to contact me for any correction or contribution
